Emil Adiels
Engineering, M.Sc.Eng., M.Sc., B.Sc.
Ph.D. in Architecture and Engineering
Chalmers University of Technology
emil.adiels@chalmers.se
www.emiladiels.com
Highlight Legend
@@@Baukultur@@@
iiCraft/Craftsmanshipii
@@(Digital) Tools@@
ii@@@Values@iii@@
iiii@@@Skillsi@ii@@
iiii@@Processesiii@@
ii@@Knowledgeii@@
ii@@@Materialiii@@
How can a renaissance of geometry in architecture be used for a digital and analogue craftsmanship?
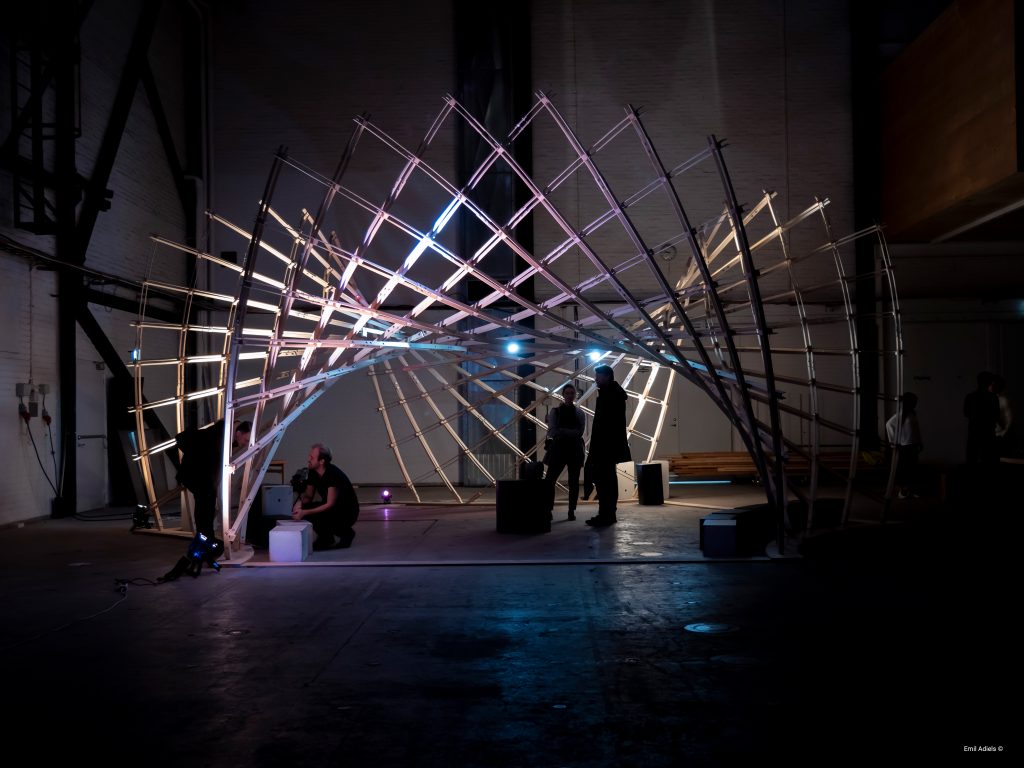
An asymptotic timber gridshell built from planar straight laths in a two day workshop at the architecture and engineering program at Chalmers University of Technology in 2019. The workshop leaders were E. Adiels, H. Moubarak, I. Näslund, J. Isaksson and C. J. K. Williams. © 2023 by Emil Adiels (All photos and videos belong to the author and usage elsewhere must be granted prior.)
Mathematical breakthroughs in geometry have led to new ways of visualization and design of surfaces and structures, as well as the ability to describe and understand phenomena in nature and the universe. However, a more profound understanding of geometry has been forgotten in contemporary architecture and structural engineering.
This research project aims to resurrect geometry in architecture and engineering in connection with the rapid development of new digital tools for design and production -particularly the design of curved shells and grid shells in relation to shape, surface pattern and use of accessible building blocks.
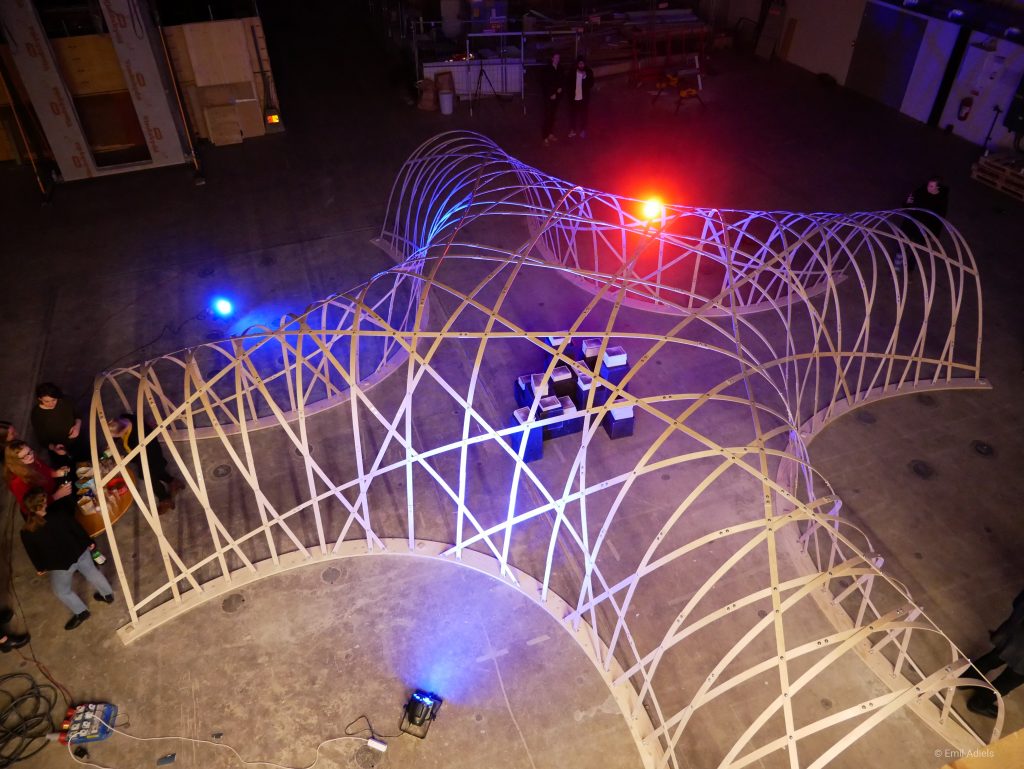
Geodesic gridshell wasbuilt from planar straight laths by students at the program Architecture and Engineering at Chalmers during a two-day workshop in 2017 (Adiels et al., 2017). The workshop leaders were E. Adiels, N. Bencini, C. Brandt-Olsen, I. Näslund, E. Poulsen, P. Safari, and C. J. K. Williams. © 2023 by Emil Adiels
Connection to the BuildDigiCraft Project
The methodological approach of the BuildDigiCraft project reflects the understanding that the shaping of the built environment is a result of complex and diverse PROCESSES and includes design, planning, construction and maintenance. Generally speaking, these processes are influenced by the available KNOWLEDGE and understanding of MATERIALITY. Below is given a reflection on how these three elements as well as the actuators SKILLS, TOOLS and VALUES are connected to the actual PhD project.
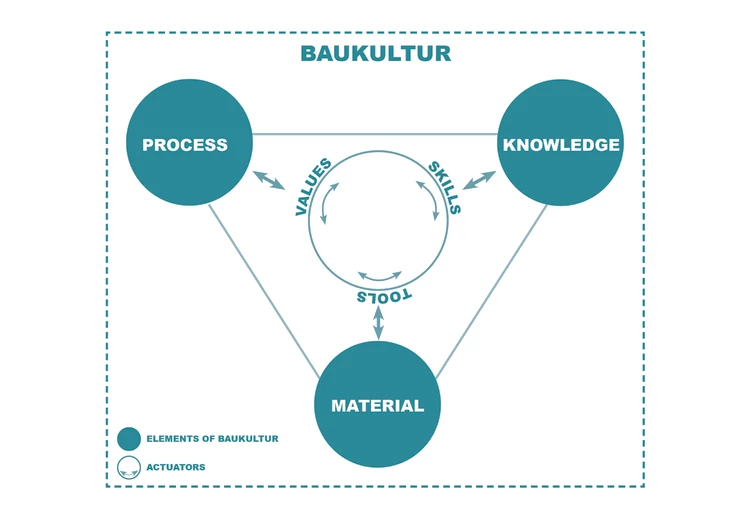
Process, Material and Knowledge
The concept of process in this PhD project is mainly related to the design process including shaping as well as production and utilizing the constraints and limitations in a design situation. It is focused on starting from building elements that are standardized or simple to make. This can for instance be bricks or straight planar laths from a plywood board. The question typically is what kind of forms can we build from these simple elements? There are two aspects of this. The purely curious aspect challenges you to approach a problem in a different way and hopefully develop a new theory or method that can be applied in a future design process. The second aspect is adapting to a situation or a local context when you are very limited in economy, tools and time. The former is more theoretical and the second more practical, this research project contains both.
There are four aspects or perspectives of material in this PhD project. The physical and the experienced material, the material as a building component and lastly the digital representation of them all.
The physical material and the material component are quite integrated into this project. The global shape is based on the material properties as well as the behaviour of the structure as an assembly. For instance, brickwork and masonry are often treated as an assembly where the material properties used in the design are affected by the choice of mortar or stone of higher or lower strength.
Video from a model which has some interesting physical properties we did not anticipate.
The experienced material is related to our senses or previous experiences of the material, which are not as easily described as the physical material but are much important to the architectural experience. It can include the tactile experience of its texture, its smell, how it reflects sounds or even a memory of its taste from a young age. All those bodily aspects go into every architectural project and affect those experiencing the architectural space. See the video below from our workshop in December 2021.
Video from the structure built by students at the program Architecture and Engineering at Chalmers during a two-day workshop in 2021. The workshop leaders were Emil Adiels, Isak Näslund, Emil Poulsen, Puria Safari and Chris J. K. Williams.
The digital representation has different aspects. One aspect is related to describing, perhaps mostly, the physical material and the building components in a computational environment while modelling the material phenomenon or a digital model for a project. Often one describes the geometry through computational geometry such as Non-uniform rational basis spline (NURBS) curves and surfaces or graph-like descriptions of surfaces such as polygon mesh surfaces or point clouds. These mathematical descriptions have advantages and disadvantages in different situations since their underlying mathematical foundation allows for different types of manipulation, flexibility and relaxation of some of the constraints in physical material or structural assembly.
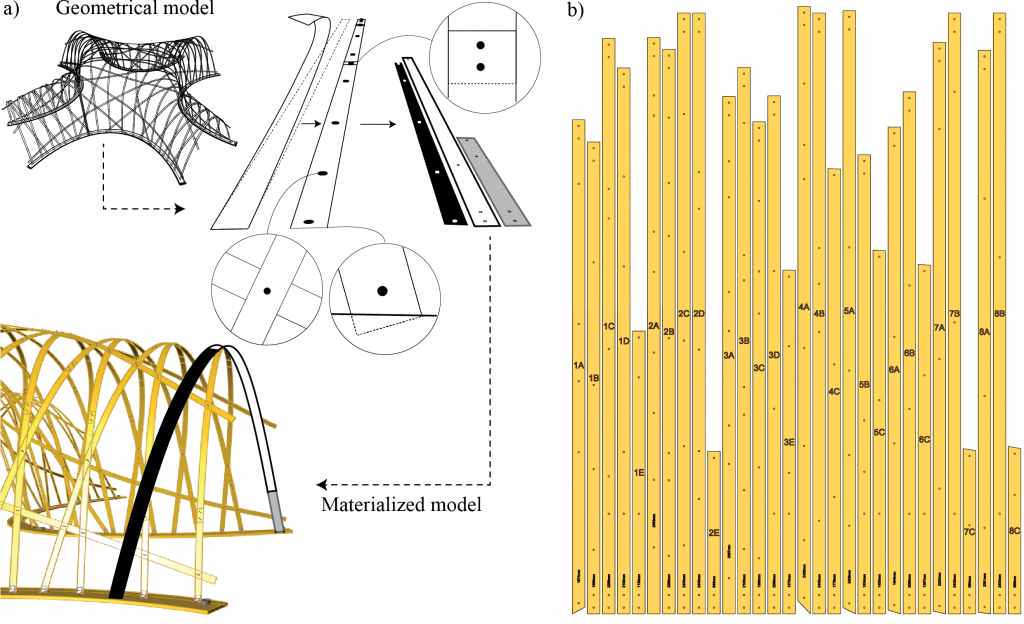
Showing the process of making the drawings for the laths of the geodesic gridshell built during a workshop in 2017 with our students at Chalmers University of Technology. This includes unrolling, marking connections,adjusting edges and rebuilding the model using these drawings. Video from the workshop can be seen below.

Rebuilt digital model from the production drawings including with necessary information regarding the details
The concept of knowledge in the PhD project has been organized by seeing geometry as the glue connecting the different areas of knowledge and expertise. More specifically, the connection between geometry, structural theory, production technology design and architecture during specific periods in time for shells and grid shells. Thus creating a matrix where different developments alongside architectural objects have been mapped on a timeline.

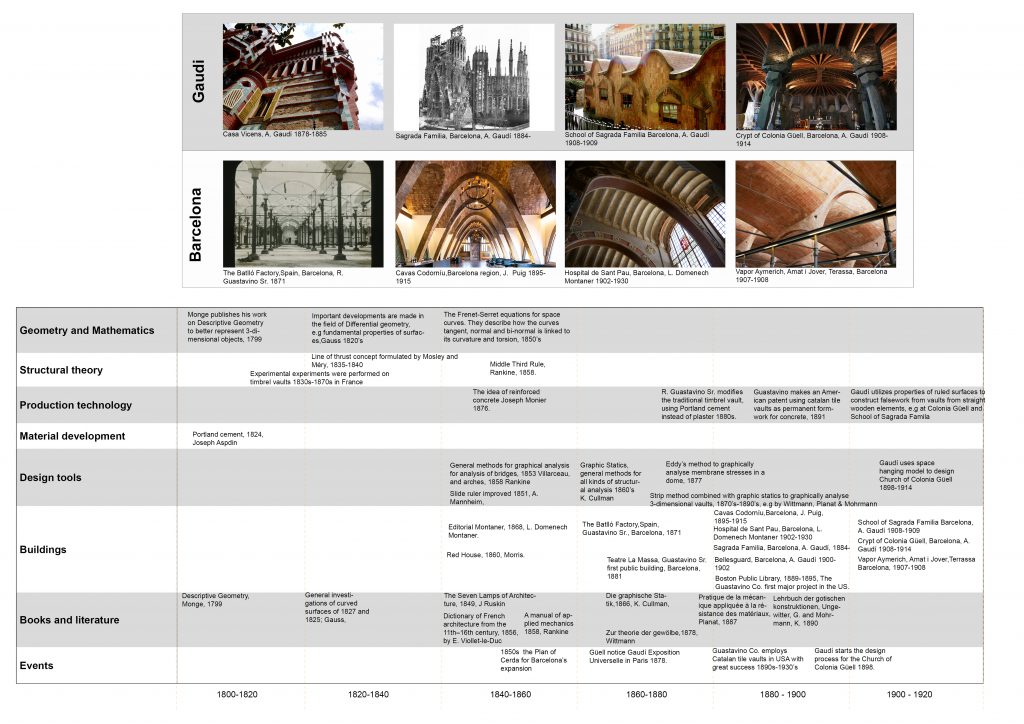
An example of a matrix made by the author describing the development around Gaudi’s design for Crypt Güell
The concept of values in this PhD is connected to how sustainability is achieved by efficient use of material, an adaptation to a local context, and how representations can support a collaborative process including professionals with different knowledge and experience.
Arches, Shells and grid shells are, in the right circumstances, much material efficient structures. Historical examples are masonry domes or vaults and masonry bridges, many of which are still standing and in use. The problem with these structures is that they can be challenging to build and complicated to analyze. One way to solve the production is to use sophisticated and advanced machines to produce the building blocks. However, this project aims to develop simpler methods to make or adapt to a local context based on the means available for that specific situation.
Lastly, geometry is essential in communication with ourselves and others during a project. If we can draw, make a model, build or in any other way visualize the design concept, its qualities and its physical properties, it is likely to contribute to a better design process.
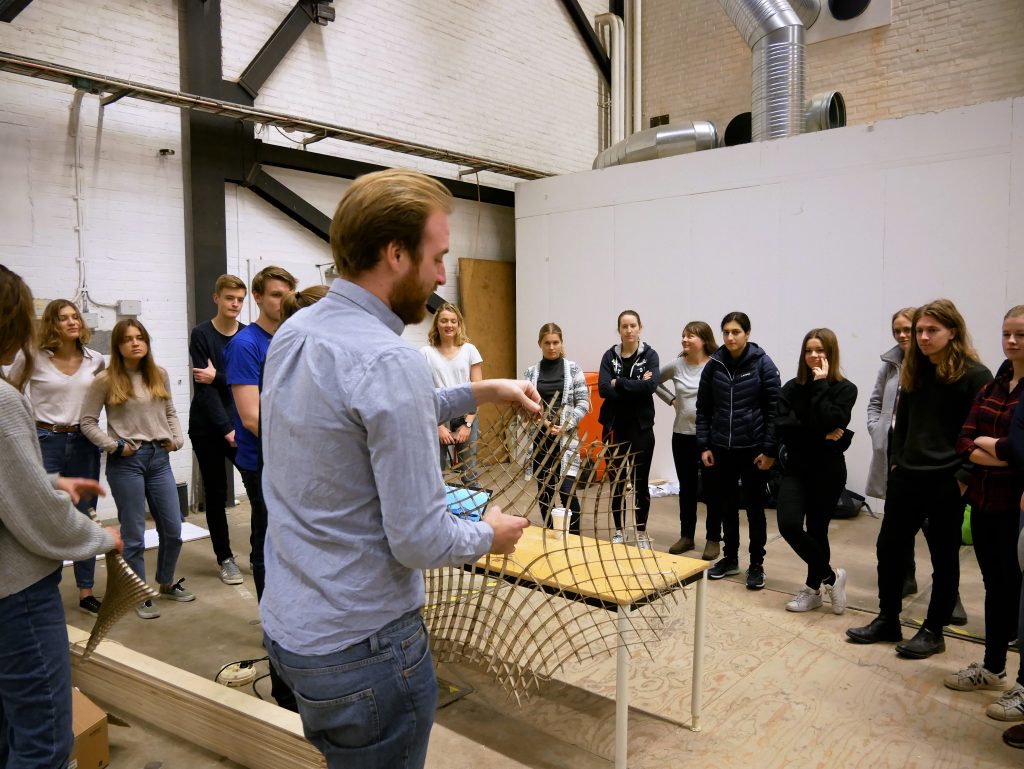
Isak Näslund is using a smaller physical model to instruct students prior to the erection of the actual structure in a Chalmers workshop 2018. © 2023 by Emil Adiels
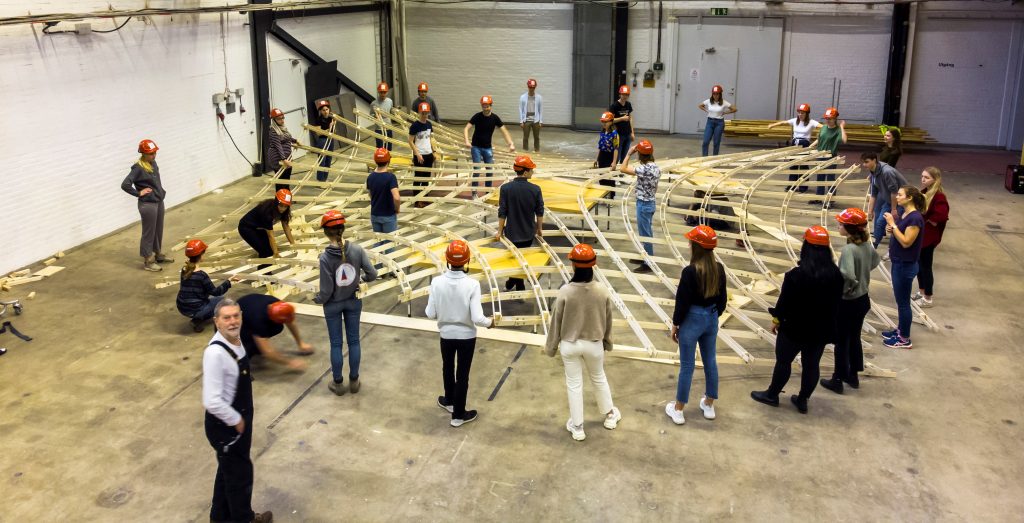
Erection process during the workshop in 2019 at Chalmers University of Technology.© 2023 by Emil Adiels
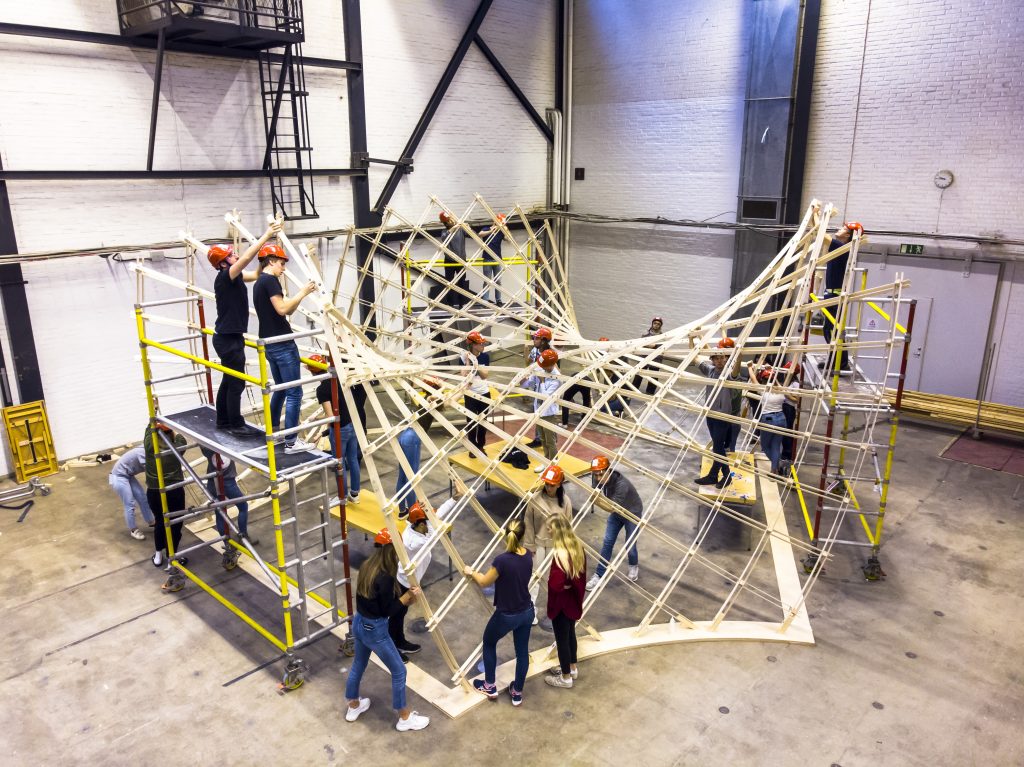
Erection process during the workshop in 2019 at Chalmers University of Technology.© 2023 by Emil Adiels
The concept of skill comes in applying some powerful concepts from mathematics and physics into an architectural design process either as design methods or in a design or architectural project. More specifically, if it can be used to develop a type of craftsmanship, using both analogue and digital tools to adapt the design to needs and limitations in a specific local context. Below one can see the digital model from which the production drawings are made which were used to build a smaller physical model to test the concept in an early phase of the design process. Further down a larger more sophisticated model was made with detailing similar to the actual structure.
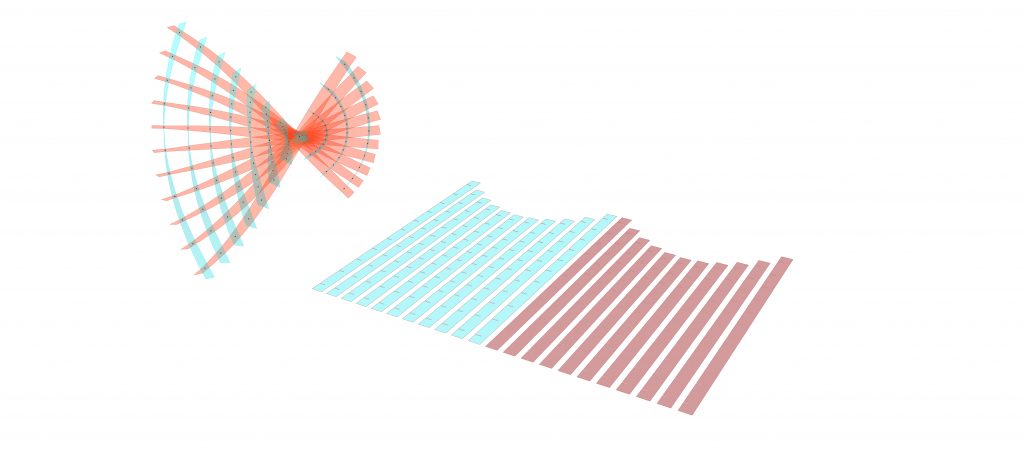
Digital model where the laths are generated along the asymptotic direction of the surface. To the right are the elements unrolled and with necessary slots for assembly, ready to be sent to the CNC and later to be assembled.
Video of the assembly of the physical model using the parts from the digital model that was cut in the CNC machine.
A later stage in the design process where the design has been further refined including the details similar to the actual structure.
The tools are usually both digital and analogue and ideally they feed into each other. The digital tools used are often those that are directly linked or possible to connect to a 3d-modelling environment typically used for design exploration such as Grasshopper3d for Rhino3d. It is a visual programming language but it is quite easy to also write scripts that extend the functionality of the standard toolbox. Analogue tools in this project mean using and building physical models to convince ourselves and others that the theory, the simulations and the digital implementation work. Sometimes they are also necessary when it is very difficult to model a realistic behaviour.
Aim and Research Questions
This work aims to reinstate geometry as a tool for the architect, the engineer, and the builder, in order to develop tools and strategies enabling the design and construction of curved shapes by the use of simple building elements. It has led to the following overarching research questions:
1. How can the current building culture be challenged by a reconsideration of historical and recent knowledge in geometry?
2. How can the current building culture be challenged by the development of a digital and an analogue craftsmanship for efficient use of material and adapted to a local context?
From these overarching questions more specific and detailed research questions are investigated in more specific studies.
Research Context
The research context has two parts of which each is related to the two overarching questions stated above and contain the following subcategories:
1. Geometry and architecture
(a) The birth of geometry
(b) Geometry of the master builder
(c) Differential geometry
(d) Strength through geometry
(e) Rational construction through geometry
2. A sustainable building culture
(a) What is a sustainable building culture
(b) Davos Declaration 2018 – Baukultur
(c) Head and hand relationship – towards a digital craft
(d) Machines, a friendly tool or an enemy?
(e) Architecture as a workshop culture
The first part Geometry and architecture begins with the origins of geometry emerging from two directions; the craft and astronomy. Furthermore, the use of geometry in architecture and the importance to the master builder. It continues to describe the development of and the theory of differential geometry, which is the modern mathematical language to describe the geometrical properties of curves, surfaces and curves on surfaces, essential for working with curved geometries such as shells or grid shells. It ends with how designers have used geometry and simple building elements to economize construction and manufacturing.

Differential geometry is the modern mathematical language to describe the geometrical properties of curves, surfaces and curves on surfaces,
The second part A sustainable building culture covers the aspects of the building culture and the impact and connection to sustainable development, including the hand and head relationship and the connection between creativity and learning and its relation to craft (Sennett, 2008; Wilson, 1998). Lastly, the activities in which we work together and the place of the medieval workshop in a modern setting (Sennett, 2012).
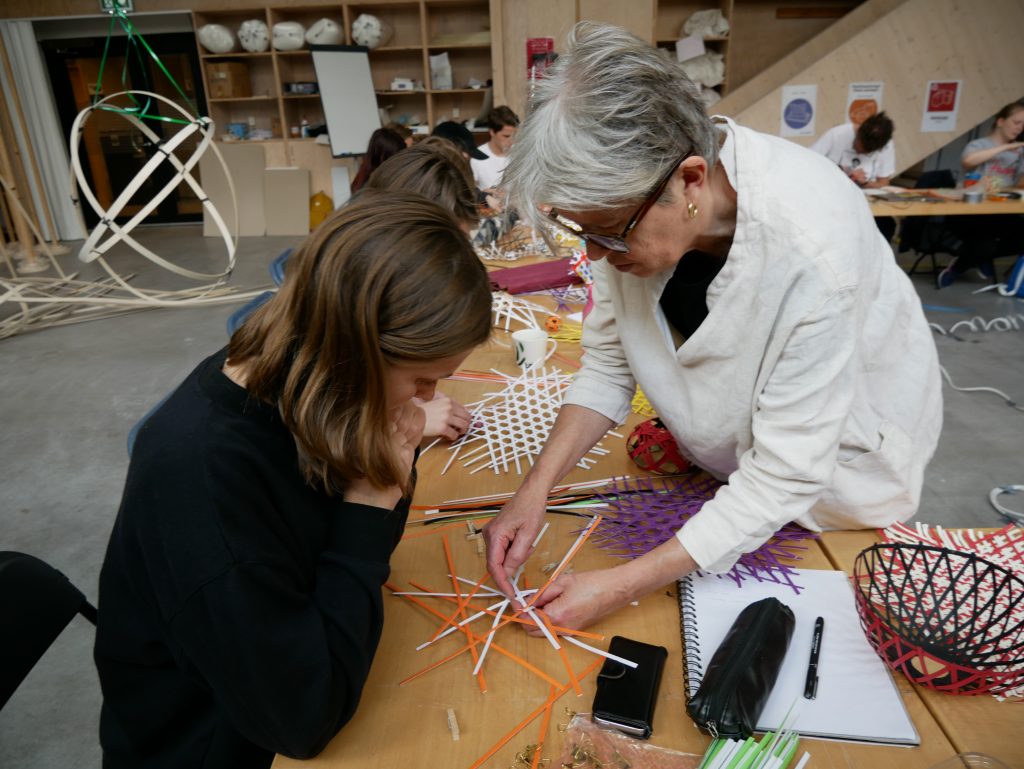
Weaver and artist, Alison Martin, teach bachelor students at the Architecture and Engineering program, in a workshop around traditional weaving and digital tools organised by E. Adiels, D. Jonsson, S. Malmsten, A. Martin, I. Näslund, R. Oval, E. Poulsen and C. J. K. Williams. © 2023 by Emil Adiels
Methodology Digital Tools
The two overarching questions stated earlier have slightly different methodologies and approaches. The first is mostly related to the theoretical work related to question 1. As an example from (Adiels et al., 2017): is there a mathematical way of describing brick patterns on vaults and shells, and if so how can we apply it in a design process? The methodology used in this question can be described in the figure below.
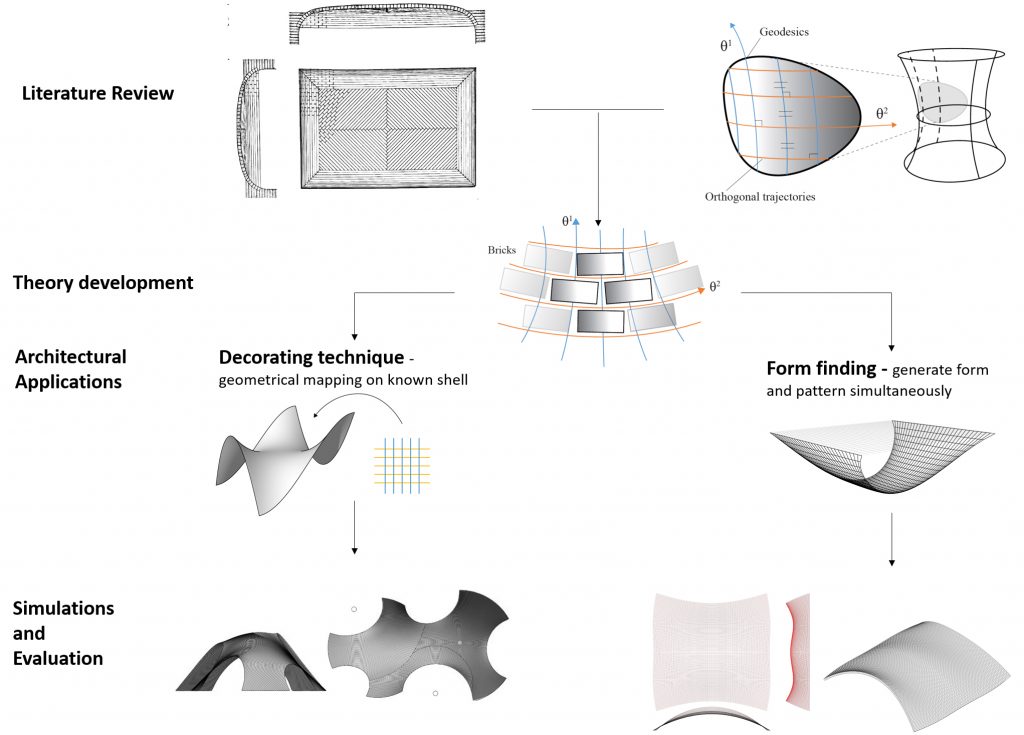
Conceptual image of the methodology in question 1
Typically the methodology starts with a literature review related to architecture and production as well as theory of geometry and mathematics from which the concept is developed. This concept can usually be applied in different ways, and depending on the design process either can be preferred. The last part is to perform numerical simulations on different test cases and evaluate the results and the concept.
Related to the second question in section 3 we have performed workshops with our students where we investigated if a digital craftsmanship can incorporate material and geometrical constraints, local skills and available technologies in the design and construction process. More specifically we investigated if we could design of an exhibition space to be built of flat planar laths in just two days with a group of students (Adiels et al., 2018, 2019). The methodology from those workshops is summarized in the figure below.
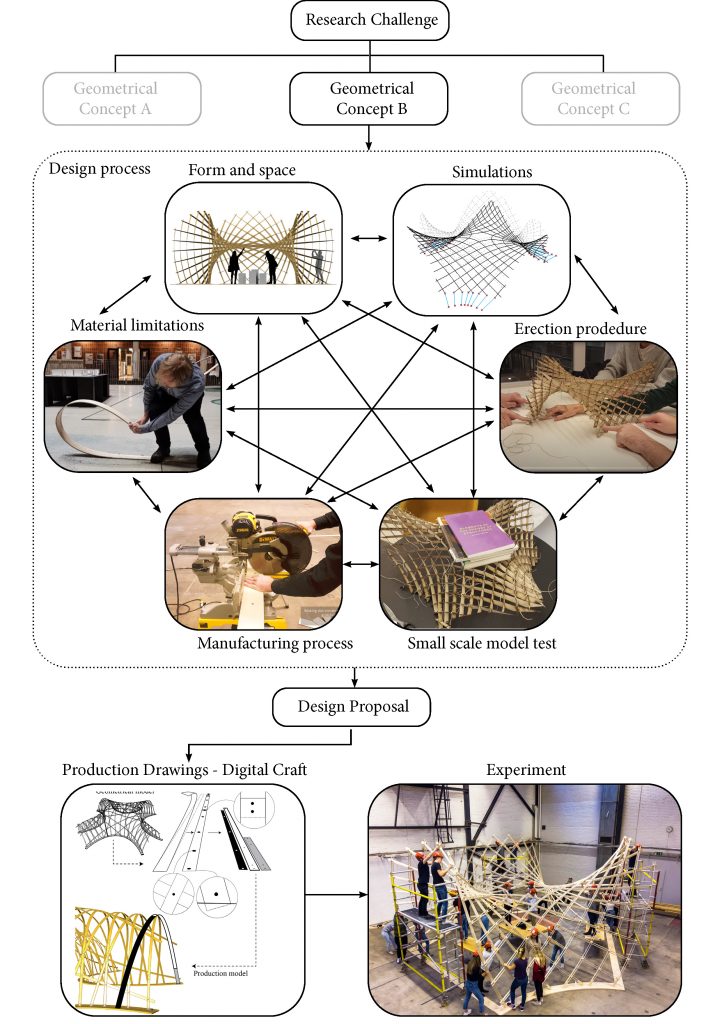
Conceptual image of the methodology in question 2
The starting point is to evaluate different geometrical concepts that can facilitate the geometrical constraints. The concept must also be compatible with all the other constraints and requirements related to tools, equipment, materials and time which is investigated during the design process. Thus, each concept is tested on these various parameters and if it fails it is discarded. When an appropriate concept and design are made digital tools are used to produce all the production drawings. The final evaluation comes in the final experiment when we build it together on a large scale with our students.
Outcomes and Results
The outcome and results from this research project can be divided into two parts. The first part is the mathematical development of methods used in the architectural design process and the second is experiences from different workshops performed with our students.
The first part includes two studies related to brickwork and masonry. In the first study ‘Brick patterns on shells using geodesic coordinates‘ (Adiels et al., 2017) we propose a method for generating brick using a specific coordinate system on the shape. The paper ‘The construction of new masonry bridges inspired by Paul Séjourné ‘(Adiels and Williams, 2021) we derive a method for generating the form of masonry bridges assuming a hydrostatic load, similar to the soil fill in many historic bridges, see video below.
The second part includes different kinds of workshops but there are primarily four of which where we have built somewhat larger structures with the constraint of using planar straight timber laths (Adiels et al., 2018, 2019). We as workshop leaders made the design and the building information but the building process was a co-creation.
From our experiments, I can conclude that the digital tools combined with digital craftsmanship were essential to executing our experiments. It would have been difficult, or impossible, to exercise that level of control over the design. This includes necessary adjustments of the form and grid to properly accommodate details and connections, generating all the necessary information and data for fabrication and lastly visualising and communicating the different steps during the experiments. The possibility to simulate the experiments digitally before the experiments were crucial in getting a holistic perspective and mentally preparing. All of which are important when in the making of quality work and contributing to a healthy building culture. However, it was vital to combine it with physical models and prototypes to grasp the structural behaviour and evaluate its feasibility. It was often physical models and physical tests that made us confident to proceed.
Video from the structure built by students at the program Architecture and Engineering at Chalmers during a two-day workshop in 2017. The workshop leaders were E. Adiels, N. Bencini, C. Brandt-Olsen, I. Näslund, E. Poulsen, P. Safari, and C. J. K. Williams.
Time-lapse of a two-day workshop in 2019 where students at the program Architecture and Engineering at Chalmers built an asymptotic timber gridshell from planar laths. The workshop leaders were E. Adiels, H. Moubarak, I. Näslund, J. Isaksson and C. J. K. Williams.
Discussion and Future Vision
When discussing digital fabrication and computational tools, it is often from a perspective of replacing human interaction and judgement. Craftsman and craftswoman have been replaced for prefabrication, and perhaps most recently how neural networks and machine learning can automate the design process typically done by engineers and architects. Often the experience and skills of craftsmen, craftswoman architects and engineers are neglected with a belief or hope that it can be decoded into tools and manuals. I hope there is a parallel track where we use modern technology and develop methods to assist people rather than replace them and adapt to their specific needs and limitations in their local context.
References
E. Adiels and C. J. K. Williams. The construction of new masonry bridges inspired by Paul Séjourné. In IASS Annual Symposium and Spatial Structures Conference: Inspiring the Next Generation, number August, Guildford, Surrey, 2021.
E. Adiels, M. Ander, and C. J. K. Williams. Brick patterns on shells using geodesic coordinates. In IASS Annual Symposium 2017 “Interfaces: architecture. engineering.science”, number September, pages 1–10, 2017.
E. Adiels, N. Bencini, C. Brandt-Olsen, A. Fisher, I. Näslund, R. K. Otani, E. Poulsen, P. Safari, and C. J. K. Williams. Design , fabrication and assembly of a geodesic gridshell in a student workshop. In IASS Symposium 2018 ”Creativity in Structural Design”, pages 1–8, 2018.
E. Adiels, C. Brandt-Olsen, J. Isaksson, I. Näslund, K.-G. Olsson, E. Poulsen, and C. J. K. Williams. The design , fabrication and assembly of an asymptotic timber gridshell. In Proceedings of the IASS Annual Symposium 2019 – Structural Membranes 2019, number October, pages 1–8, Barcelona, 2019.
R. Sennett. The Craftsman. Yale University Press, 2008. ISBN 9780300149555.
R. Sennett. Together : the rituals, pleasures, and politics of cooperation. Yale University Press, 2012.
F. R. Wilson. The hand – How its use shapes the brain, language and human culture. Vintage Books, New York, 1998. ISBN 0-679-41249-2.
