Laura Denoyelle
M.Sc. Architectural Engineering
Ph.D. candidate in Structures and Architecture
Technical University Denmark
Laura.denoyelle@onetinystep.eu
www.OneTinyStep.eu
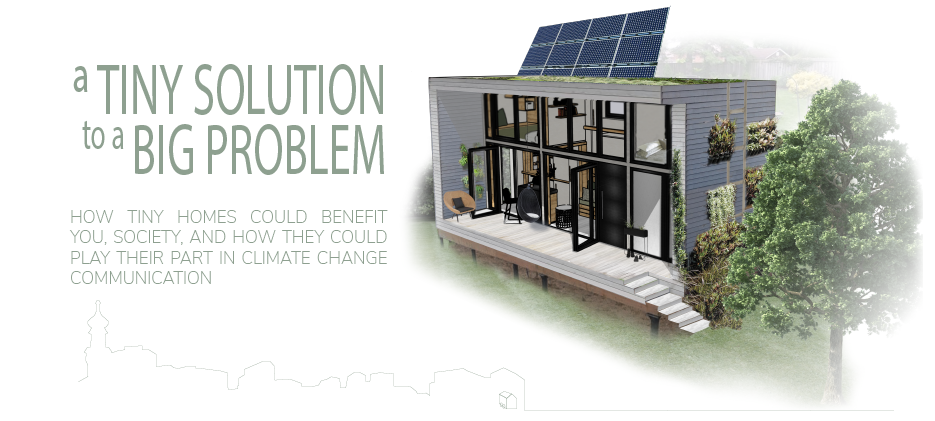
Introduction
This thesis wanted to reach two goals. The first was to help find a way to provide good, healthy, accessible homes to people. The second is aimed at climate change action and communication. I personally believe that in order to win the battle against climate change everyone of us has to look at our own field of work, expertise and lifestyle, and change what we can there.
Research Questions
- What is the value of Tiny Homes, to you, to society and to the environment? How does this re- flect in a design? Building a design concept from literature study and a general architectural knowledge.
- How is the design improved when framing it in a sustainable context?
- Can architecture be a tool for climate change communication? How to best communicate the findings of the thesis?
Results
The thesis focused on 3 stakeholders: You, society and the environment. Through the process a 4th stakeholder was revealed: the building professional.
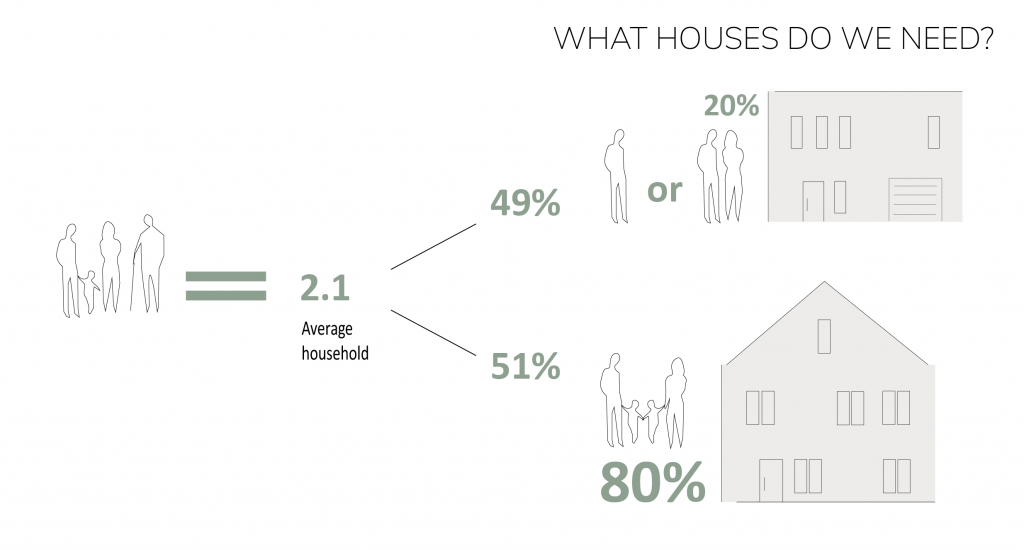
Overall the thesis found that Tiny Homes are not the niche group the media makes them out to be. Tiny Homes can cater to a market of 1-2 people households. This is 50% of the population, were at the moment 80% of building made are for family housing.
On a large scale Tiny Homes can create a fast experimental industry in development of low carbon building techniques. A combined focus on renovation and Tiny Home development would help the build industry move at a fast pace towards a low carbon and sustainable society.
Building a Tiny Home instead of the traditional Danish ‘concrete home’ will save 117.000 kg CO2 eq – or as much as a Danish person would save if he never used an airplane. Looking at the surroundings of Copenhagen, if 40% of newly build homes would be Tiny Homes this alone would save 72 million kg CO2 eq – or 2800 football fields with trees.
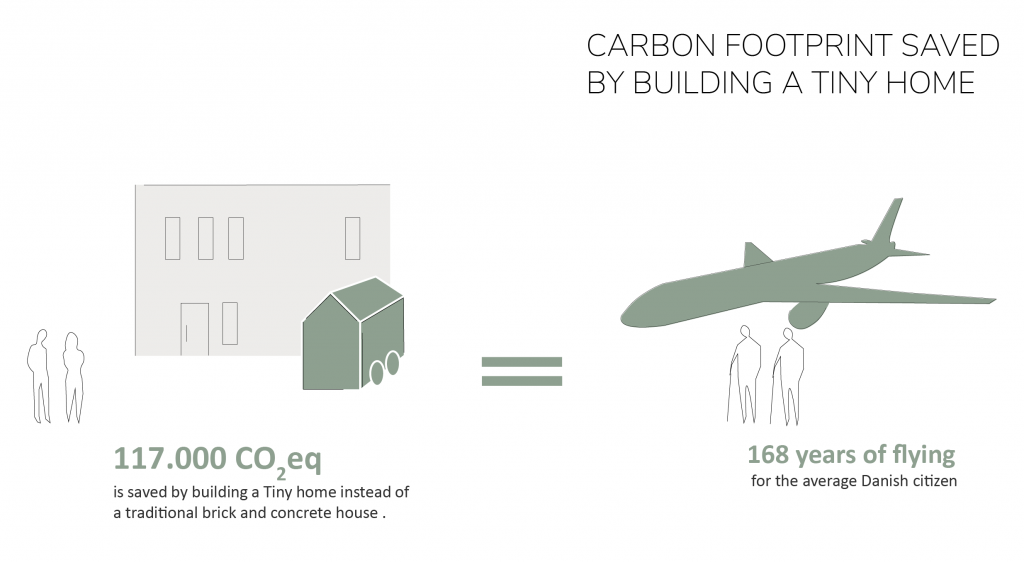
Tiny Homes are very visible in media and the streets, creating a dialogue and showcasing what a sustainable lifestyle can be and look like. With a bit of effort they could be used to educate about climate change. It seems now is the time to purposefully include Tiny Homes in urban planning and legislation, and make living in them an accessible lifestyle, and building them a low carbon industry.
Connection to BuildDigiCraft
Material
The material of the thesis is the matter of sustainable building industry and its connection to -or lack thereof to climate action & climate communication. The tools used to work with this are dynamic simulations (using IDA ICE software) and LCA of buildings.
Knowledge
The knowledge used is mixing building physics with architectural design and literature research. The skills are an array of engineering, design & communication. Building physics and calculations, setting up simulation, design of architecture & space, graphic design & communication
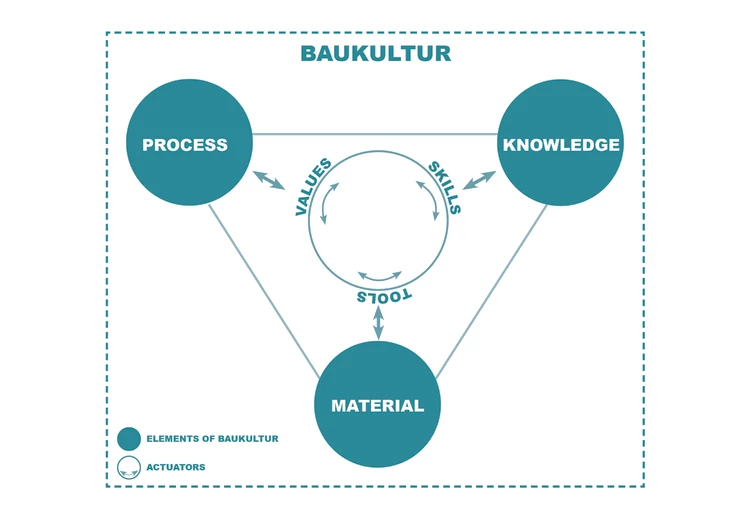
Process
The process used was research through design. It is a methodology that allows to work with the uncertainties of the future, especially when handling complex environmental challenges. Politics, economics, climate change migration – these are all uncertainties that affect architecture. Research by design avoids the typical linear approach of research to conclusion.
The values align with the goals set up in the thesis: how to create quality and affordable homes & how to address climate change action and communication.
Connection
Material, knowledge and process are intricately connected. An example is a dynamic simulation (material/tool) needs to be supported by the knowledge of building physics. The -research through design- process helps evaluate and connect this one engineering aspect with the complete architectural design & thesis.
Baukultur
What we build influences our daily life, the society around us, economics, politics and has an impact on the environment. Baukultur is thus a defining element of society, an urban network that support human interaction, incorporates nature, and homes that not only fulfill physical needs but also support mental health are vital. To make sure the thesis and design answered the need for a sustainable society the SDG’s were used, 13 out of 17 are present in the thesis.
A Tiny Home represents not just a Tiny house- those have existed for a long time. It is in its essence a lifestyle, in its architecture it is a search to optimization of spatial design. In the engineering it is a unique challenge to create a good indoor climate in such a small volume. In the urban network these Tiny Homes can answer a search for space, an answer to the lack of affordable housing that is growing all over the world. And it can showcase that living a sustainable lifestyle is not something of the future, it can show people this is possible now, bring some hope to a generation that is wondering what their future will look like.
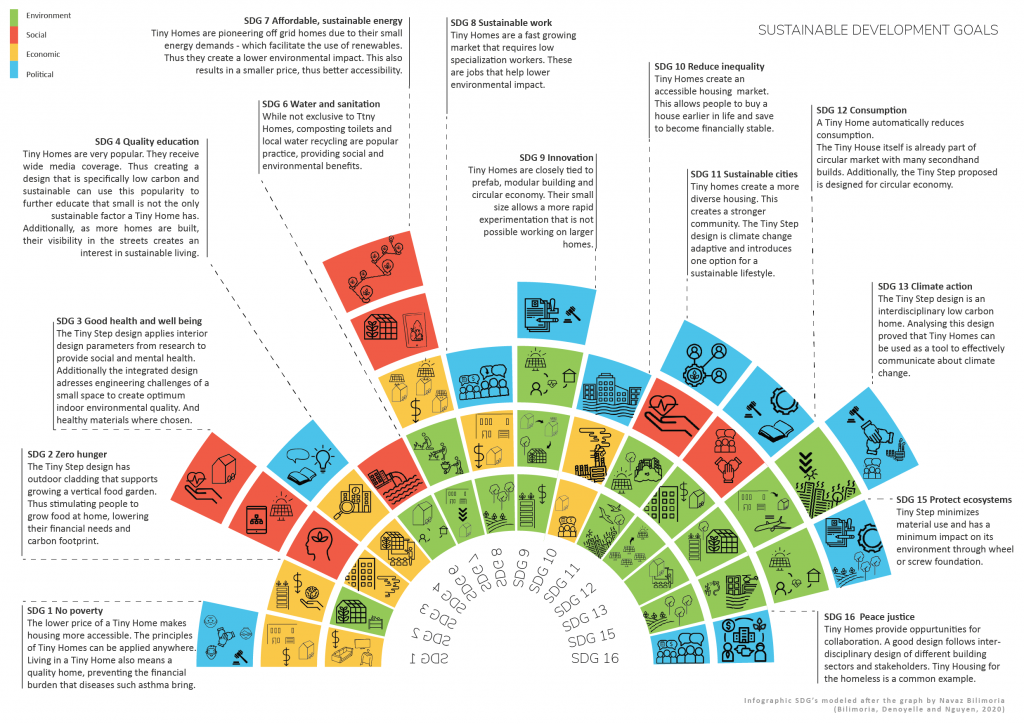
Methodology
The methodology used is the so-called “research by design”. A Tiny Home design is developed in parallel with the research, this creates a link between research and practice. The thesis is built up in steps connecting to the 3 research questions. Every step has a research phase, connected to architectural design. The first step is a literature study on Tiny Homes and the development of a concept design. The second step looks at the created Tiny Home design from a sustainability framework in order to improve it. The last step in this thesis is focused on Climate Change Communication & how the design relates to this.
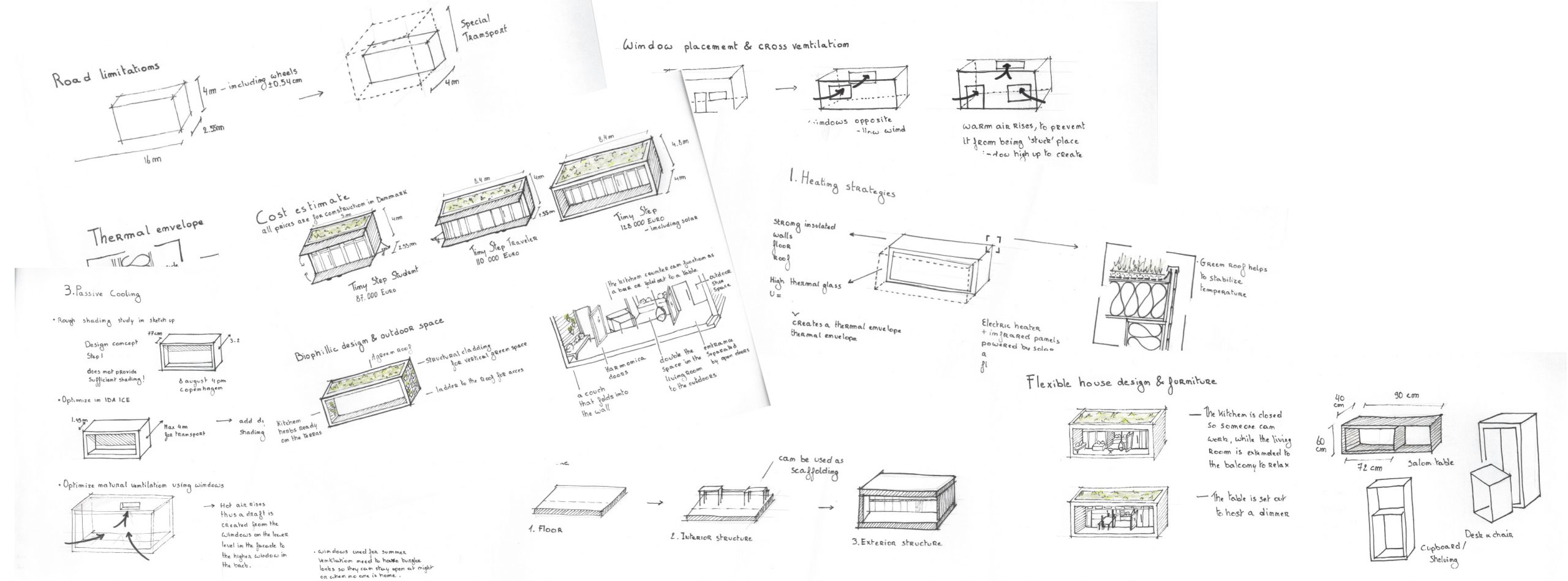
To support this graphs and sketches are incorporated in the text to create links to the design process. Furthermore, based on Climate Change Communication research, throughout the text important findings have been translated into infographics, allowing not only for the information to be more easy to grasp, but also for whomever wants to, to be easily used in third party’s presentations.
A combination of literature study, simulations and LCA create engineering research to support the design.
The Design
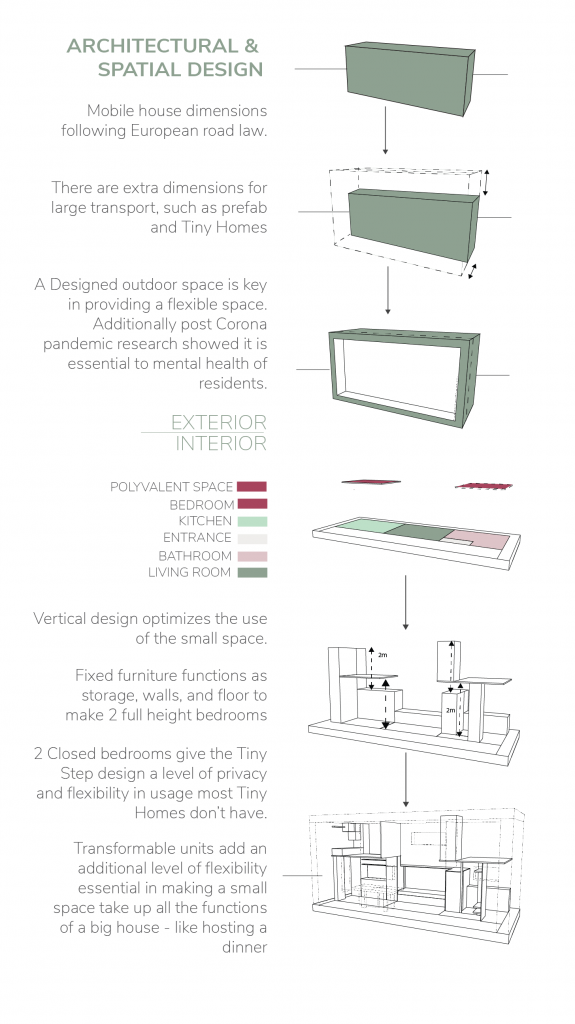
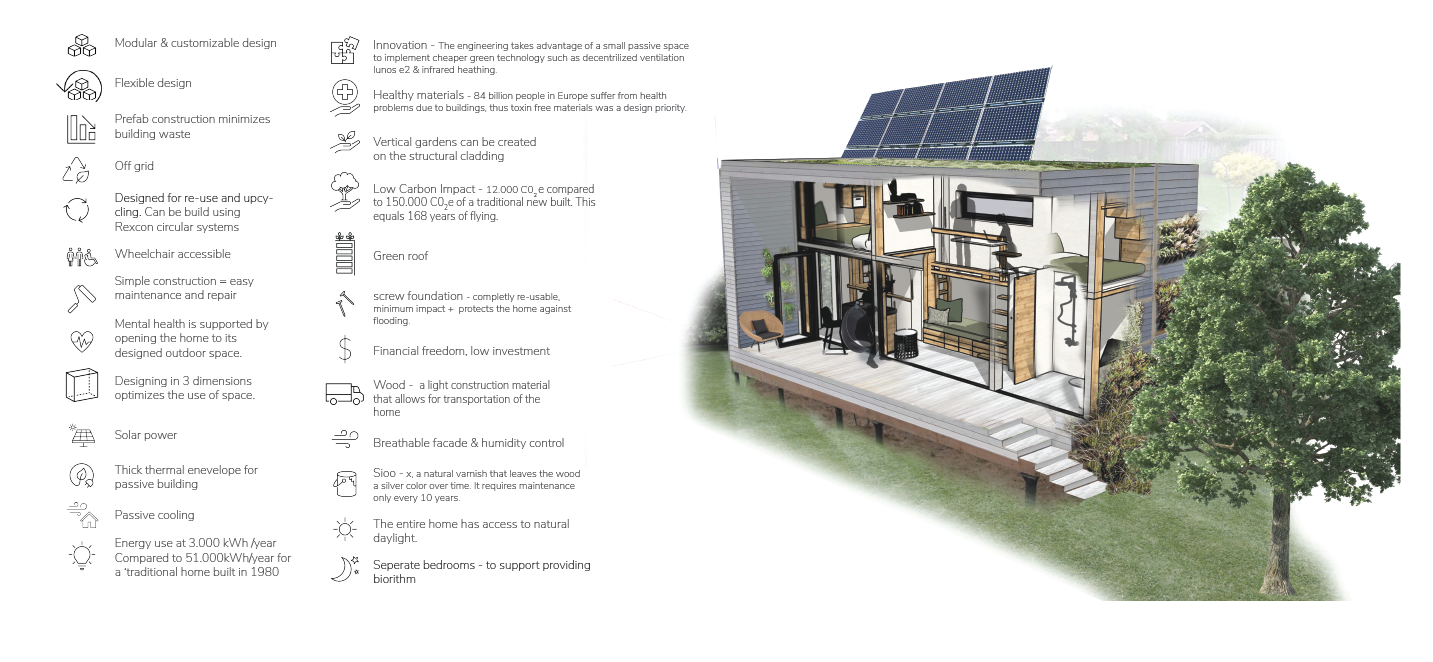
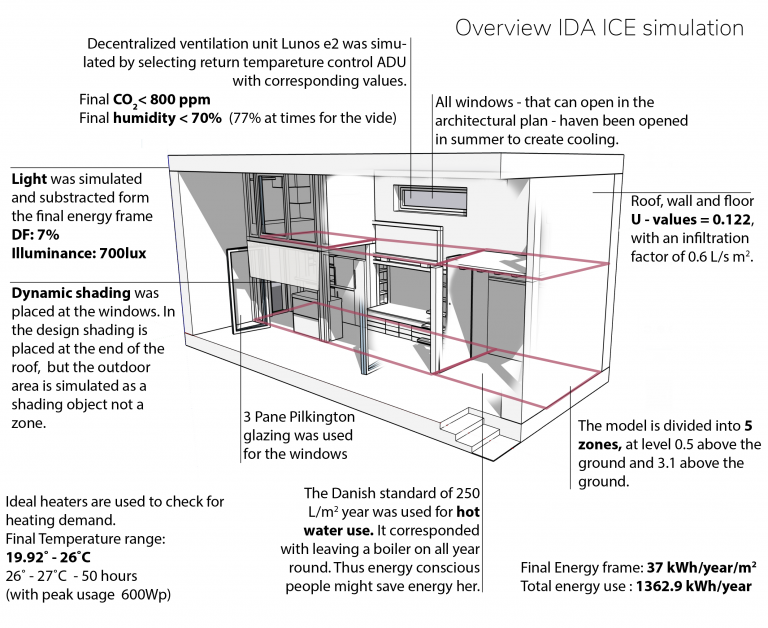
Findings
An integrated overview of literature studies on Tiny Homes didn’t exist when starting this thesis. The largest part of the literature written has been published only the last couple of years. At the same time the thesis made the link between this research and practical implications.
Building Professionals
1. Throughout research and development of the design it became clear that there is a big challenge in engineering of tiny spaces. They are ideal for more experimental appliances such as infrared panels and decentralized ventilation. These technologies have existed for a long time, but they are not yet included/standardized in dynamic simulation and modeling software, they are a nice challenge to work with!
2. There is a disconnect between engineering developments and the design discipline. Dynamic simulation tools are often complex and used by an expert to fine tune a finished design, while this feedback can make a bigger impact used in the earliest design stages.
3. LCA building tools, while easy to use, are still not accessible enough. At the moment building with LCA can easily make a building less sustainable due to the lack of a sustainable materials in the database. LCA also misses the link to circular construction, instead embracing a cradle to grave approach.
You
4. The findings in the literature study showed personal benefits Tiny Homes bring to an individual, due to change in free time and financial health. It also stated that Tiny Home living is a lifestyle, not a one-fits-all solution or a fixed-for-life situation as it is often presented. People live as a single or in a 2 person household 50% of their lives, which means everyone can try out the Tiny lifestyle to see if it fits.
5. The thesis showed how interior design is a critical factor in Tiny Homes. Emphasized by post Corona research, the lessons learned from Tiny Home design can be applied in all homes. Specifically the relationship to outdoor space and design is critical for smaller living spaces.
6. This thesis also showed how people can make a more informed decision on choice of not only Tiny Homes, but housing in general – if we start to use transparent communication. Specifically information on health of materials or carbon impact.
7. The thesis also found that finance and a simpler life are key factors to communicate the benefits of moving Tiny. it is essential to work with the knowledge that most people are not going to change their life style for the sake of the environment, but when they move Tiny, they adopt a more environment friendly lifestyle automatically!
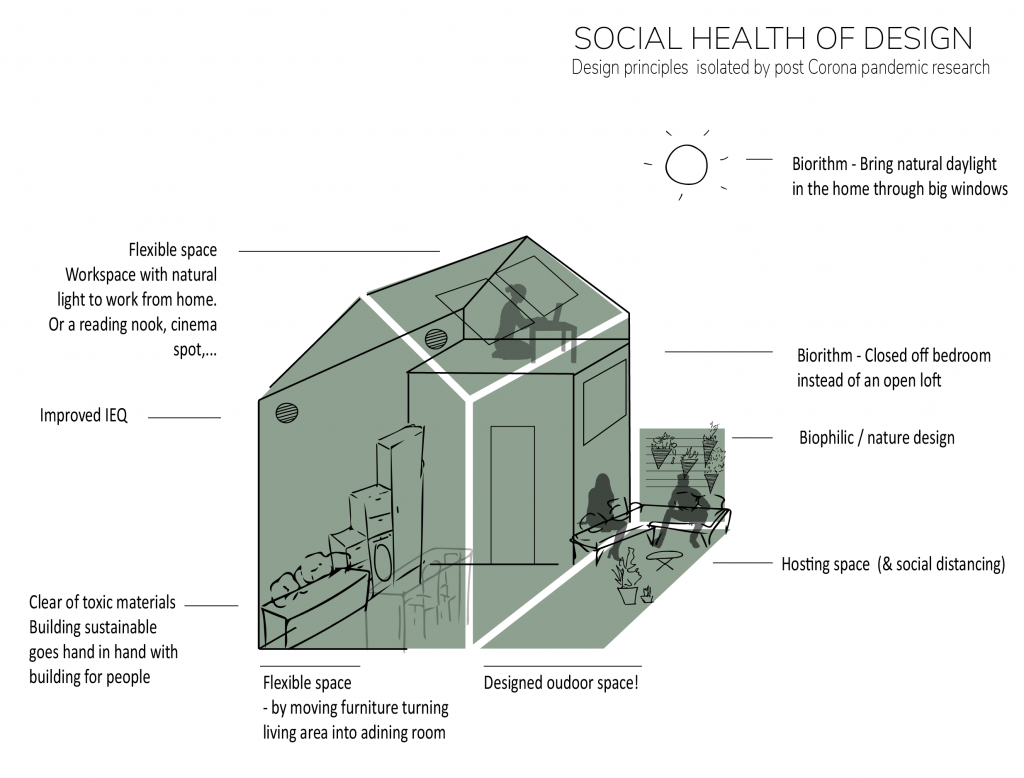
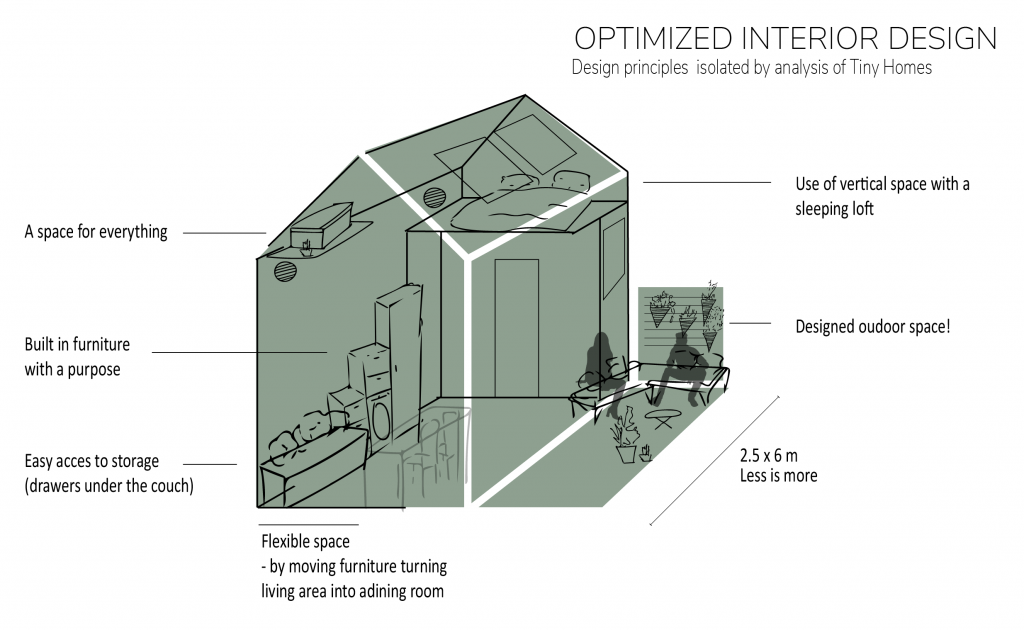
Society
8. Many studies have shown the way we build is not good for people. Anything from varnish to furnishing contains carcinogenic materials. The thesis found that laws have to be set up to regulate materials entering the building market and furniture industry.
9. Tiny homes could be an opportunity to create fast market change in the building industry. Their fast build time, small cost and engineering challenges create a perfect environment for experimentation in low carbon housing.
Environment
11. If the 1-2 people households that are living in the suburbs would build Tiny when building their home, it would result in 72.000 ton CO2eq Or 482 football fields of mature forest. Looking at one home, if you build Tiny instead of a concrete home, you will save as much as you would never flying your entire life.
12. Harder to put in numbers is the educational purpose of Tiny Homes that the thesis found. Due to their popularity Tiny Homes already have a wide audience. Adding sustainable building as a requirement for Tiny Home builders – specifically low carbon building – would show a wide audience what a low carbon and sustainable lifestyle can look like. The price of the created design at 128 000 € shows that Tiny Homes are accessible to a wide audience.
13. Carbon Labels in house listings would be an excellent way to educate and involve the general public in the building industryIt would allow people to make informed decisions and create an incentive for building companies to prioritize and invest in low carbon solutions.

Conclusion & Future?
Thus overall the thesis concludes that Tiny Homes are not a holy grail solution, as they do not apply to all people. In Europe the biggest asset and challenge is still existing housing. Tiny Homes can however fill in the gap. Renovation is slow and costly, and not everything is build yet. Tiny Homes cater to a market containing 50% of the population, that hasn’t been addressed properly. On a large scale they can create a fast experimental industry in development of low carbon building techniques. A combined focus on renovation and Tiny Home development would help the build industry move at a fast pace towards a low carbon and sustainable society.
Future research could focus on a more detailed study of decentralized ventilation & how infrared heath is perceived & used best in passive Tiny spaces. Architecturally now the focus was on the suburban areas, it would be interesting to move the focus to a more dense urban city and see how Tiny Homes could fit in there.

Now is also the time to make true on promises of action and communication! The Tiny Home design has won the honorable mention in healthy homes competition CLIMA2022, were the poster will be featured at the congress. This one is quite special as the design brief was for an apartment building, thus I wasn’t actually expecting a Tiny Homes project to be accepted.
The thesis defense was set up as a Ted Talk – the plan is to present this ted talk also at Ted-X events. There are concrete plans to publish a book around Tiny Homes and my personal experience living in one as a student, introducing the research in an accessible way. And working as a circular building consultant & architect I use the research done in the thesis on a daily basis to help companies find good financial and low carbon solutions. So far One Tiny Step published its first paper in collaboration with BouwData©, laying the groundwork to determine the raw material/substance value of a building.
